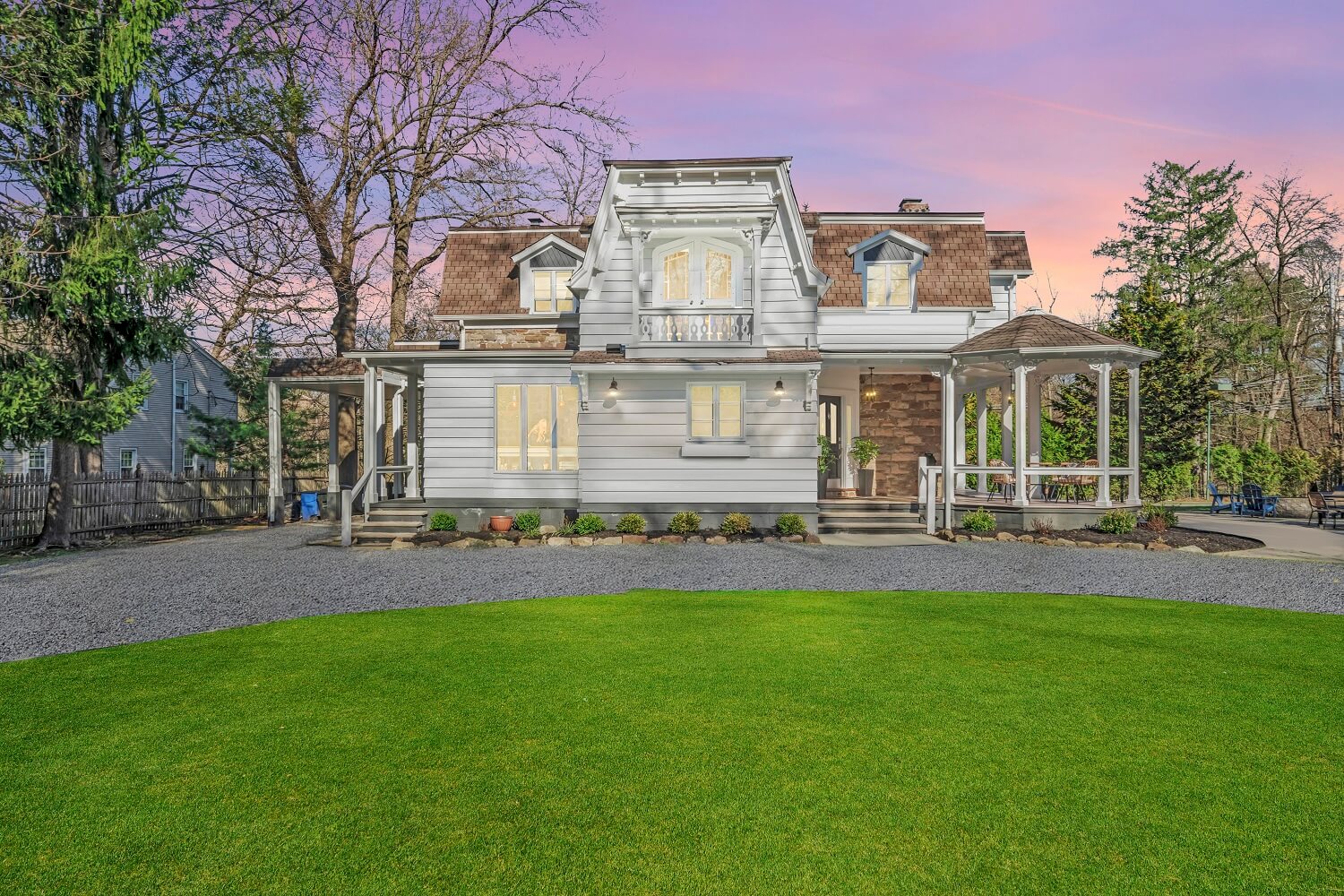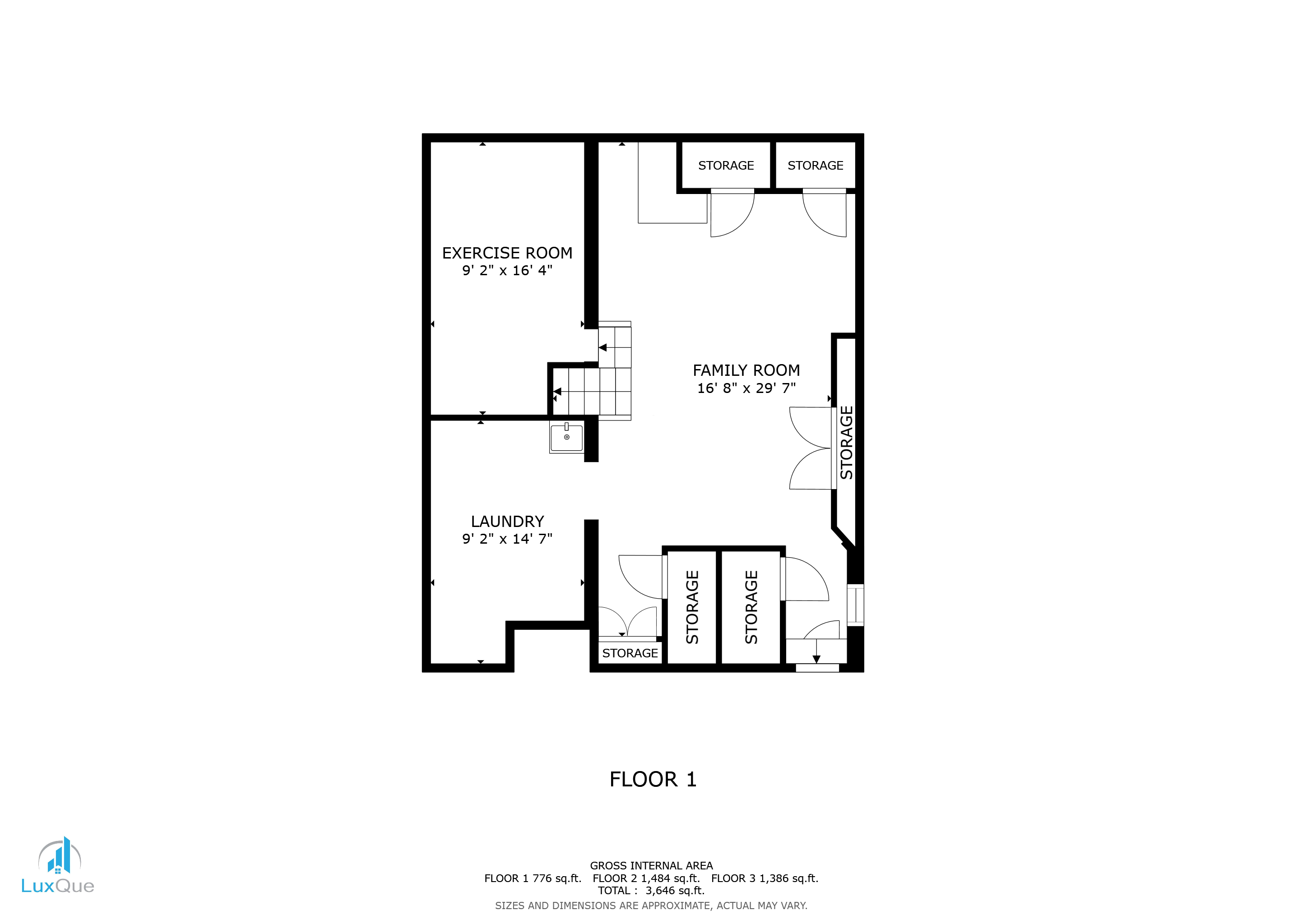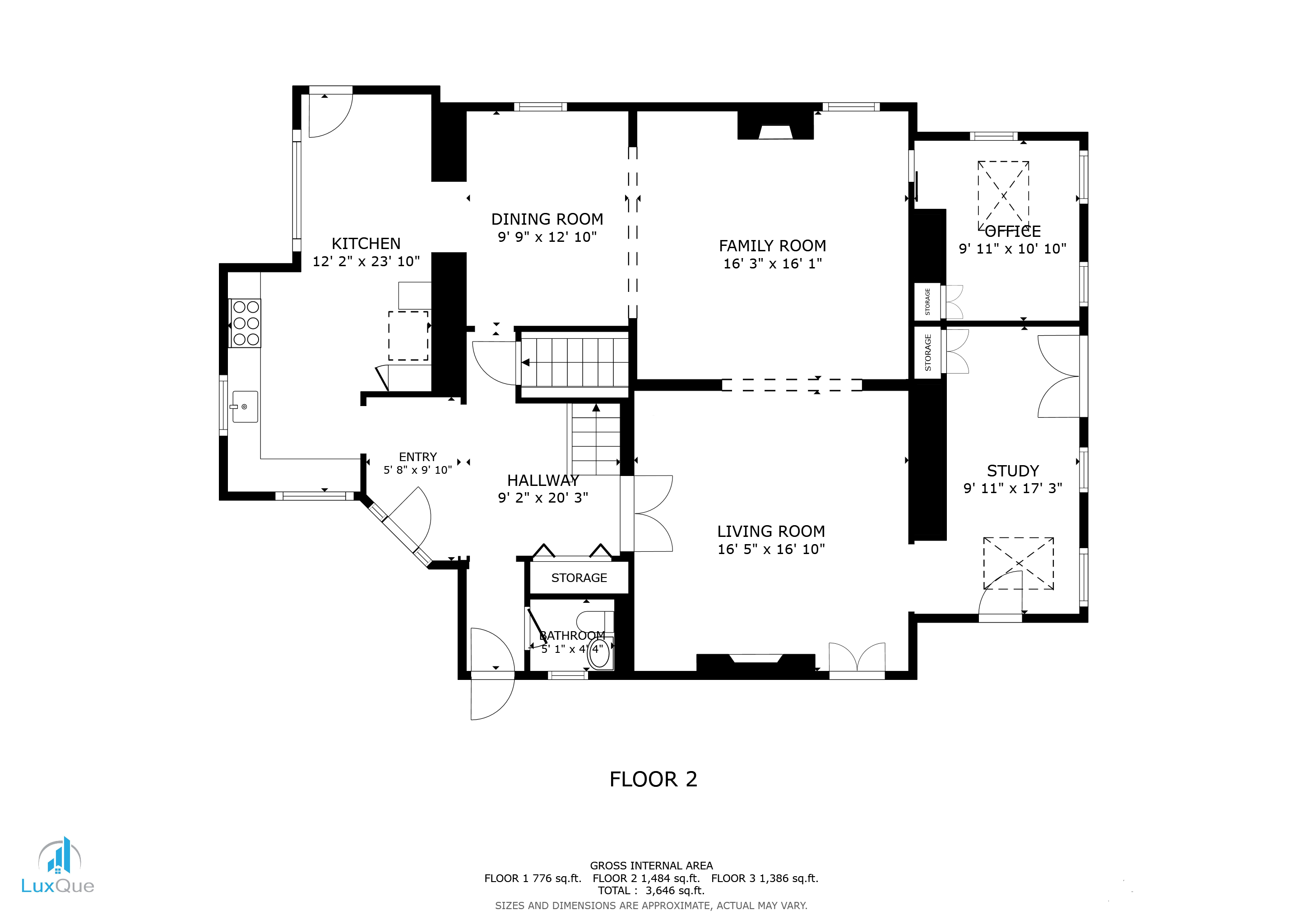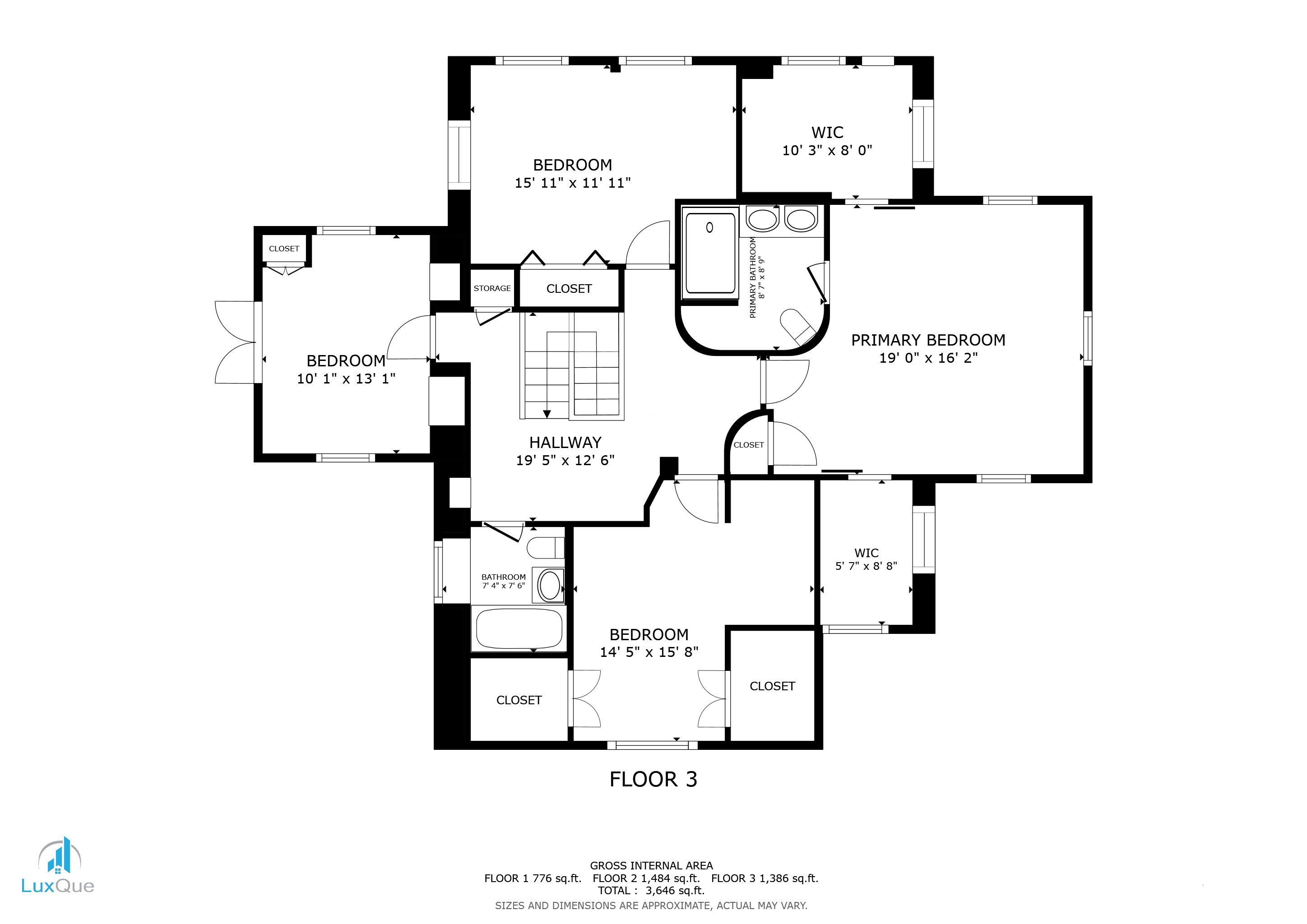29 The Parkway, Harrington Park, NJ 07640
One-of-a-Kind Dream Home in Harrington Park
A wraparound front porch welcomes you—a peaceful spot to relax and take in the beauty of the property. Inside, the home offers a warm and inviting feel, with soaring ceilings, exposed wood beams, walnut floors, and stained glassaccents that a dd timeless character. Natural light fills each room, highlighting the design and the seamless open flow throughout. The kitchen is both functional and beautiful, designed for everyday living and effortless entertaining. It features top of the line Thermador appliances, granite countertops and room to gather comfortably.
The primary suite offers a true sense of retreat, with coffered ceilings, two walk-in closets plus a third, and a spa-like marble bath with high-end finishes and thoughtful details. Two fireplaces and built-in surround sound create the perfect backdrop for quiet nights or lively get-togethers. Step outside to a space that feels like a getaway. A heated saltwater pool, custom outdoor kitchen, and a climate-controlled cabana with heat and A/C offer year-round enjoyment. A stone fire pit adds warmth and ambiance for evenings outdoors. The Har-Tru tennis court provides additional recreational space— that can be refreshed or easily repurposed to fit your lifestyle. The finished basement with wine cellar adds another unique layer to this exceptional home. With a 3-car garage, a covered carport, and a location just one block from the NYC bus, this home offers everyday convenience without compromising on privacy. It’s also located in the highly acclaimed Northern Valley Regional School District—consistently ranked among the top in New Jersey. If you’ve been searching for a home that is Truly One-Of-A-Kind—this is the one. Don’t miss the chance—make it yours.
Listing Price: $1,300,000 | Taxes: $22,364
29 The Parkway Property Highlights
◦ Location: 29 The Parkway, Harrington Park, NJ
◦ Lot Size: Over 1 Acre
◦ Architectural Style: Modern Victorian
◦ Three Car Garage
◦ Year Built: Pre-1900, Fully Renovated in the 2015’s
◦ Exterior Construction: Clapboard, Stone Faced
◦ 4 Bedrooms: Spacious, including Primary Suite with 2 Walk-in
Closets, 3rd Closet, marble bathroom
◦ Bathrooms: 2.5, including -Features:
◦ Hardwood floors throughout
◦ Granite countertops
◦ Thermador appliances
◦ Two fireplaces
◦ High ceilings
◦ Custom walk-in closets in the master
◦ Surround sound throughout
◦ Full, finished basement with new flooring, original wine cellar and
storage
Outdoor Amenities:
◦ Heated saltwater pool
◦ Custom outdoor kitchen
◦ Pool cabana with heat and air conditioning
◦ Stone fire pit lined with pavers
◦ Lighted Har-Tru tennis court
◦ Two wrap-around porches
◦ Circular driveway and gated entry
◦ 3-car garage + carport
Additional Features:
◦ Bus to the city just one block away
◦ Located in the Top Rated Northern Valley Regional School district
◦ Just minutes to Closter Commons with Whole Foods, Target,
entertainment, dining, and everyday conveniences just around the
corner.
◦ Stone wall in the kitchen and dining room
◦ Wood beams
◦ Stained glass double doors opening to a 2nd floor balcony
BEDROOMS
BATHROOM
SQ FEET
Acres
3D Virtual Tour
Gallery
Video Tour
Contact Us

Lana Henriques
Coldwell Banker Realty
15 Vervalen Street , Closter, NJ 07624
201-310-6560
Lanahenriques12@gmail.com



































